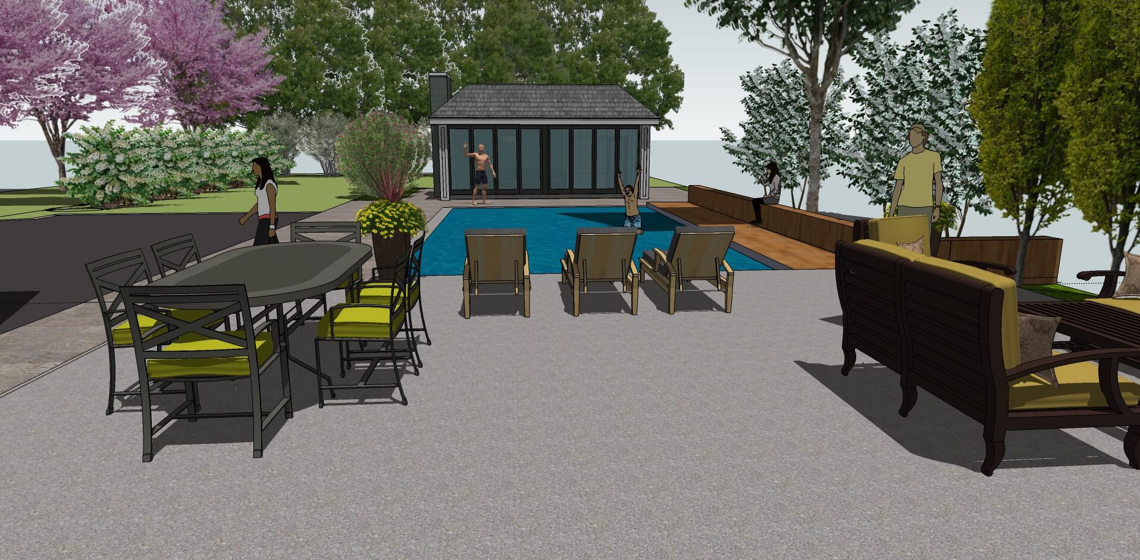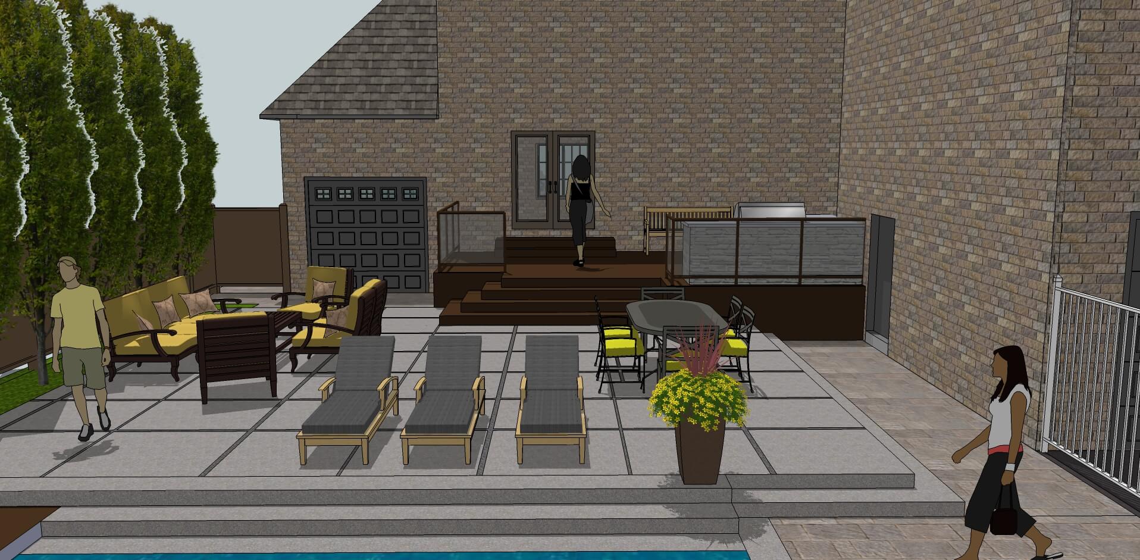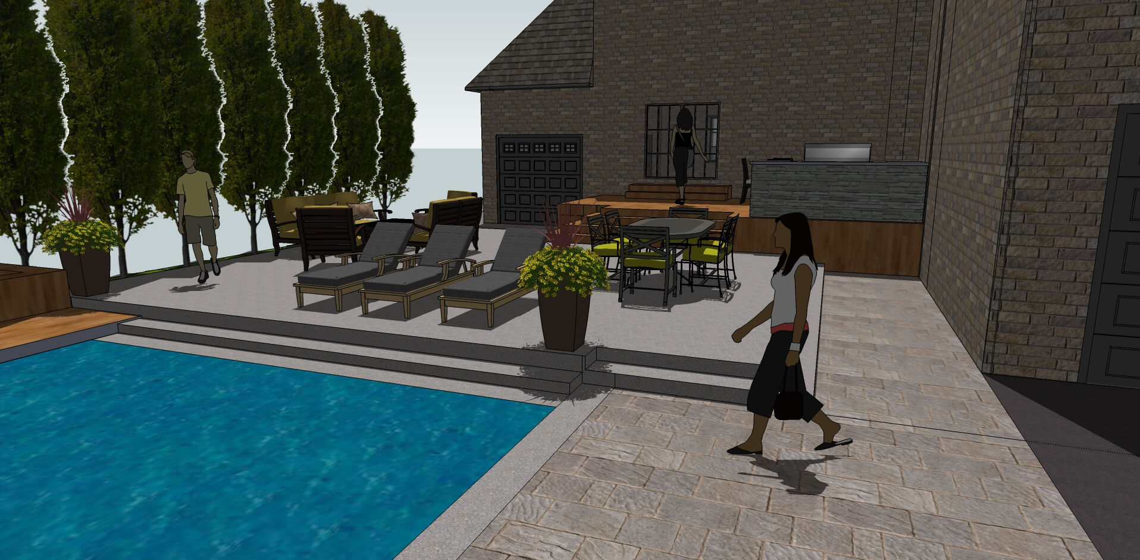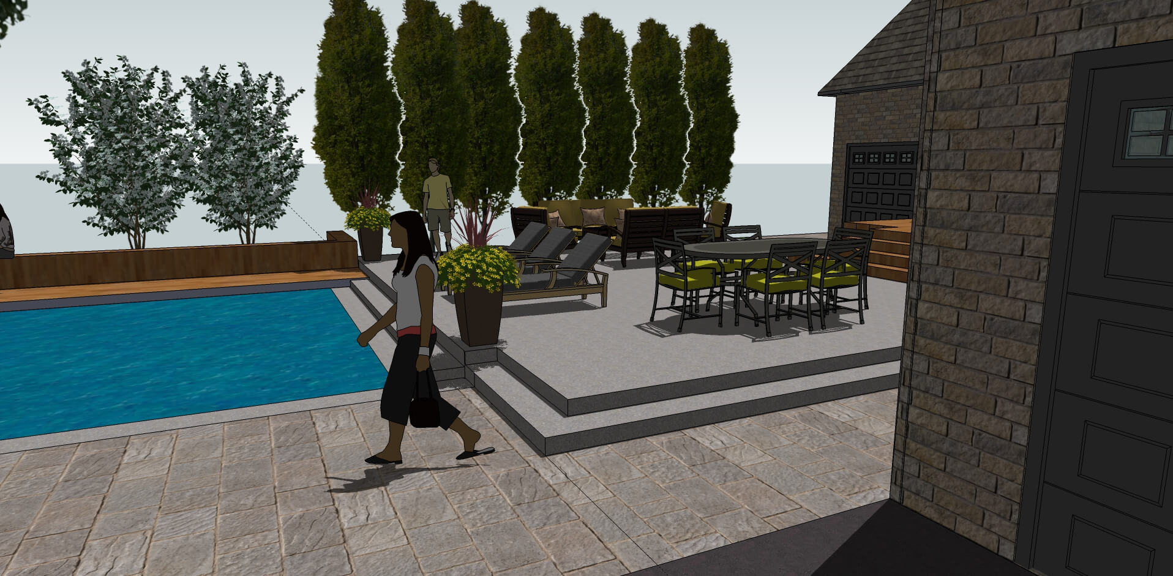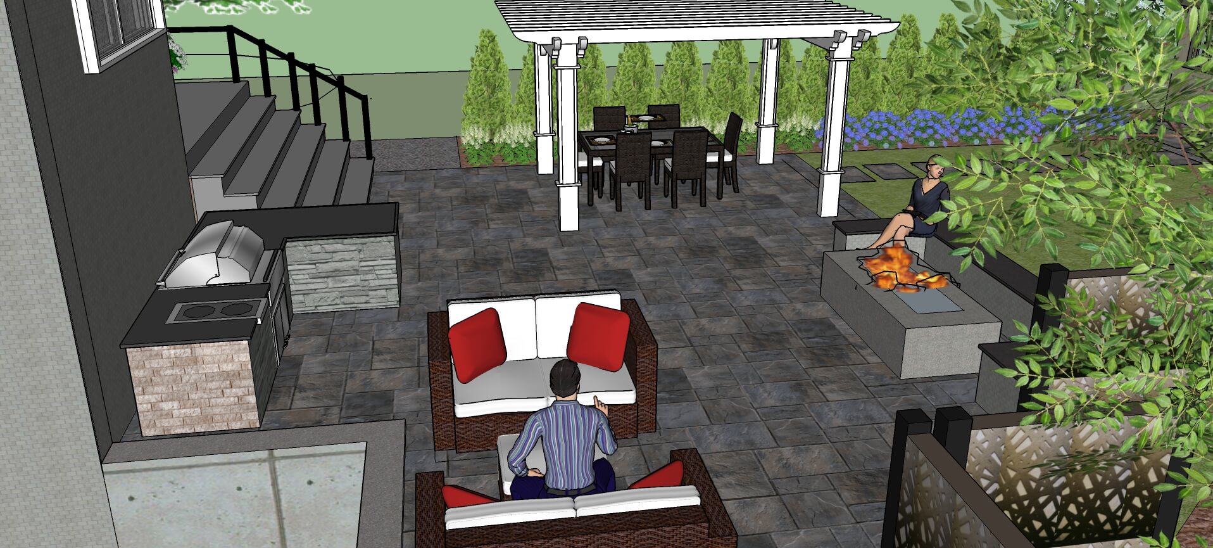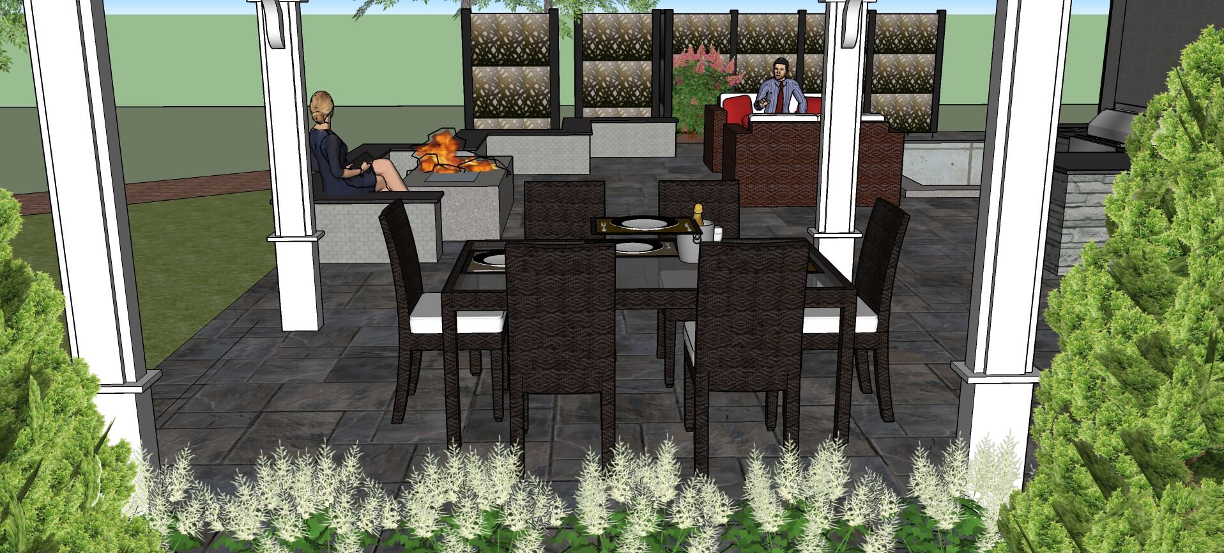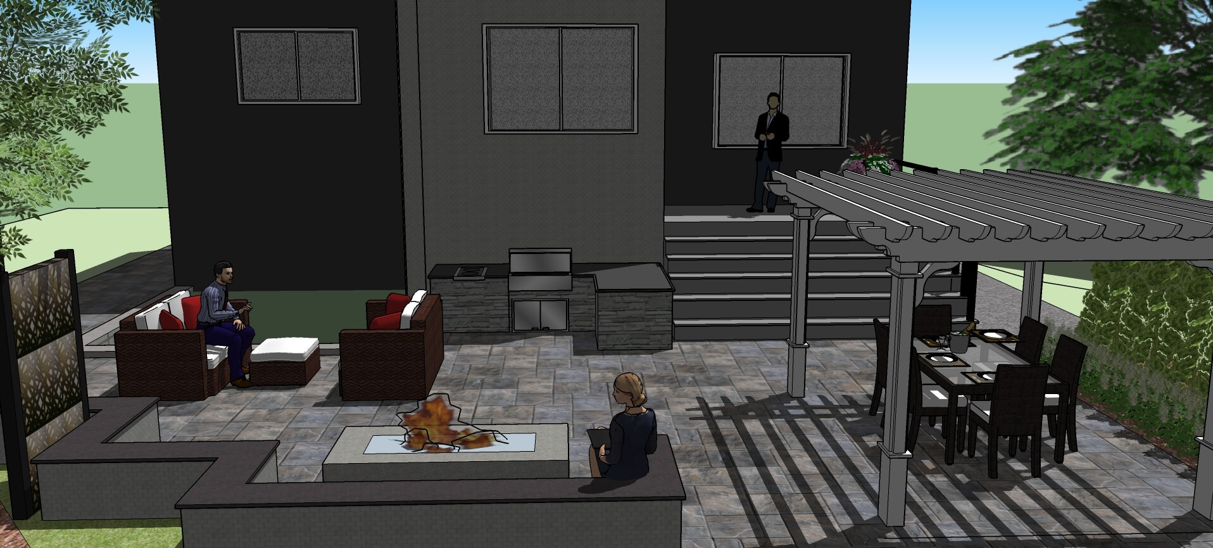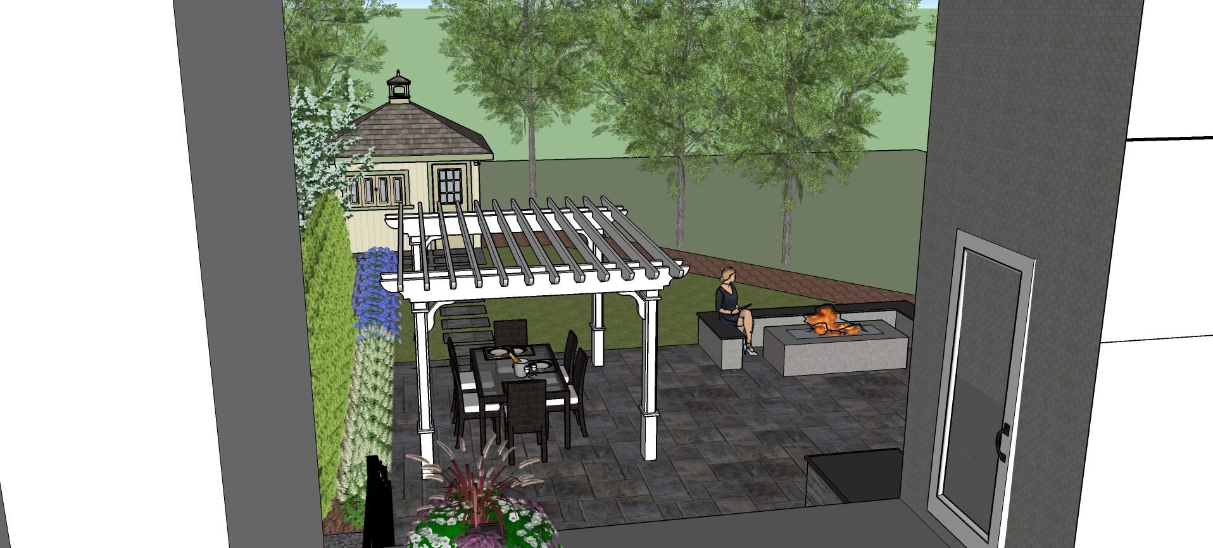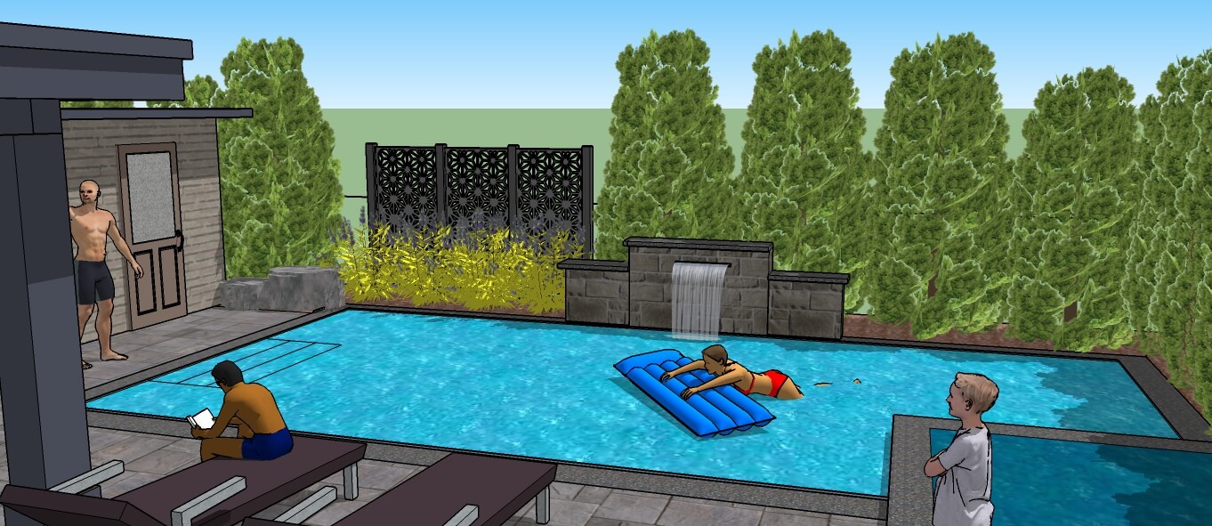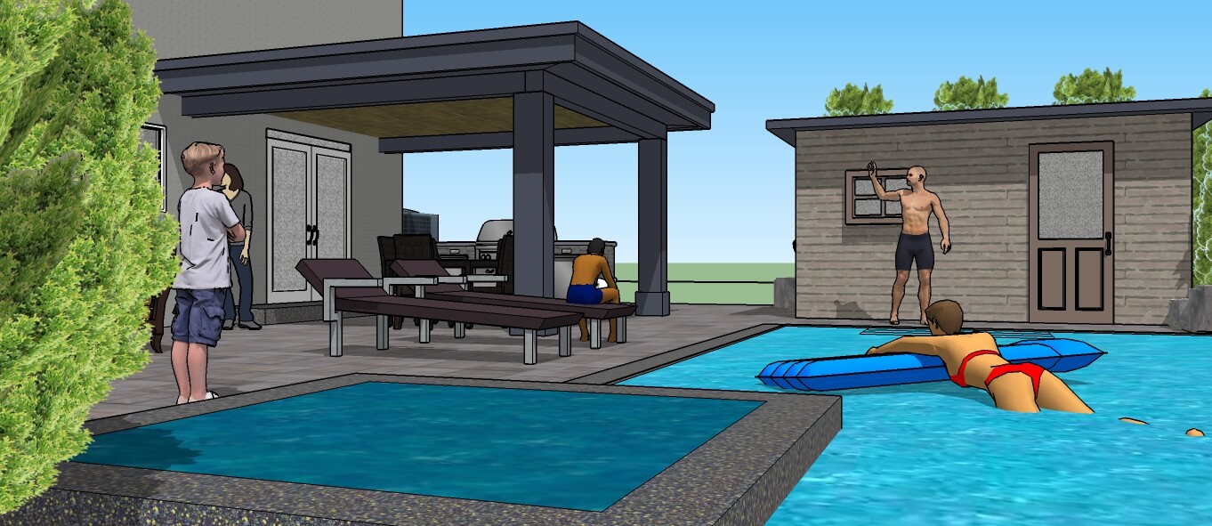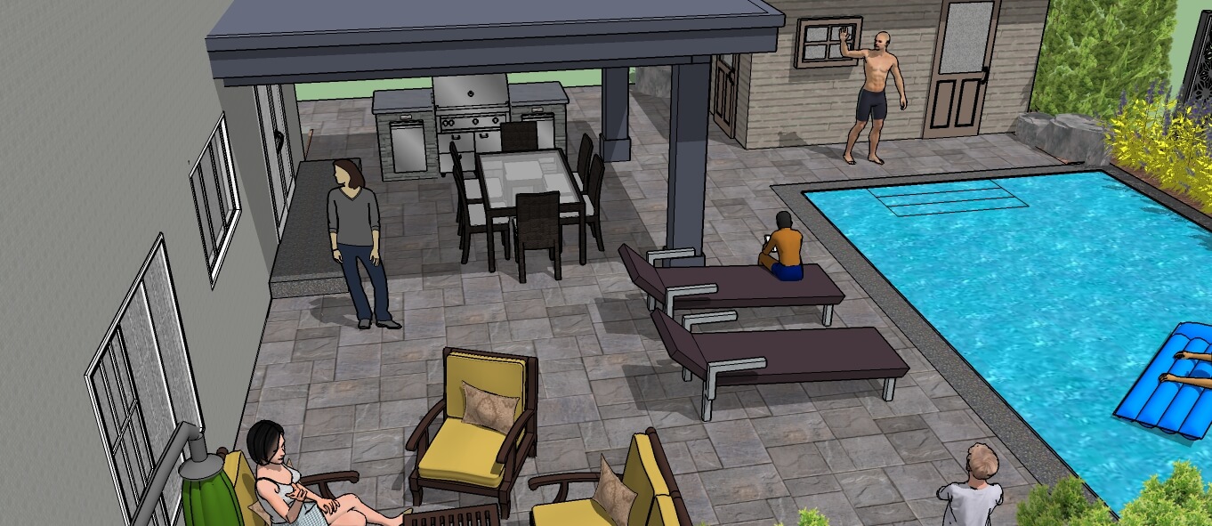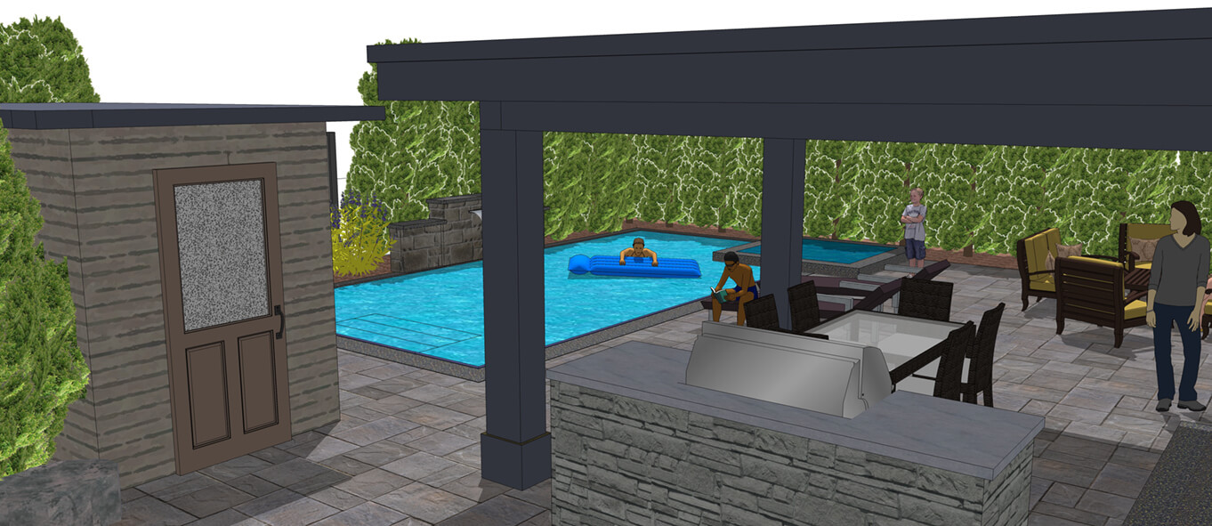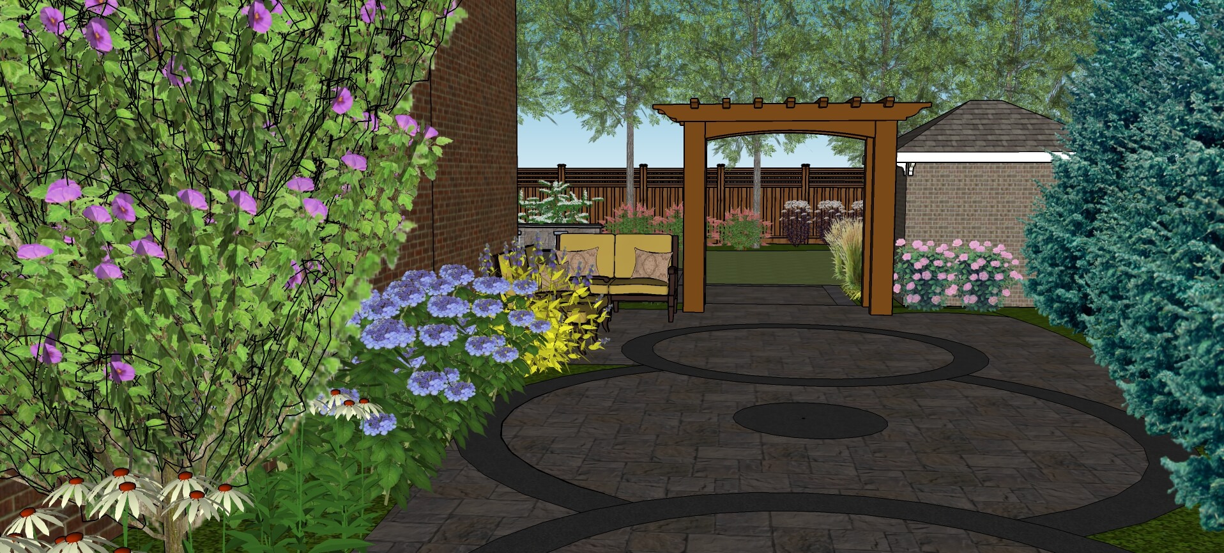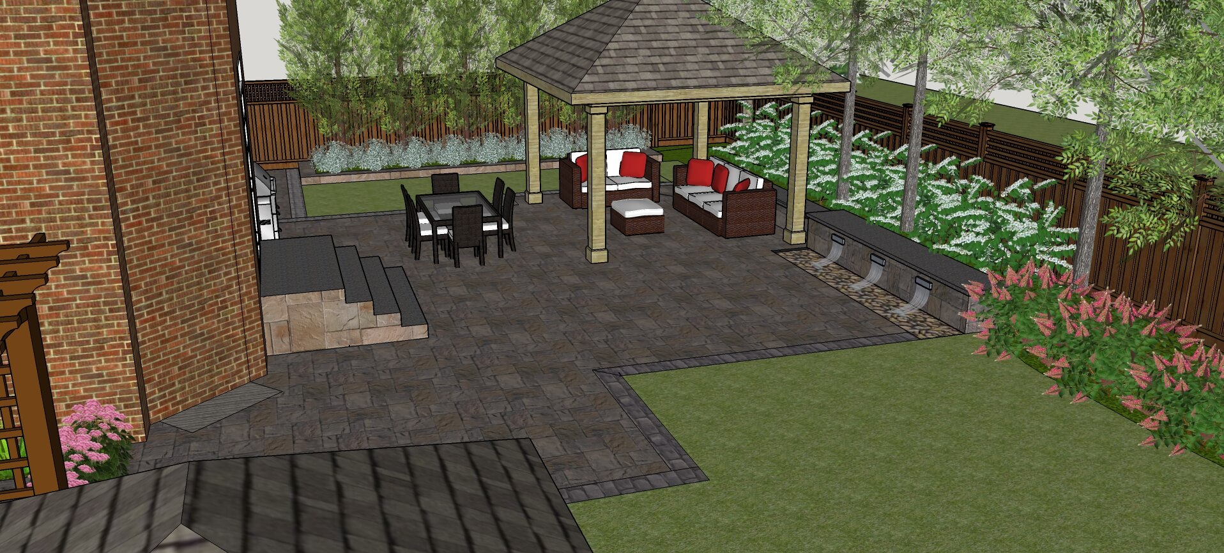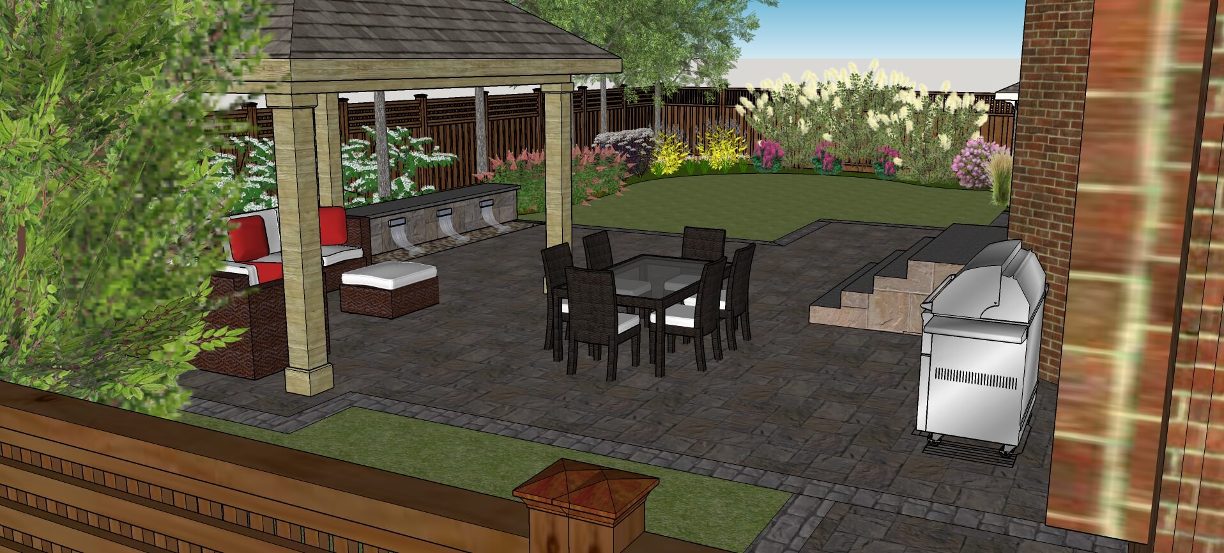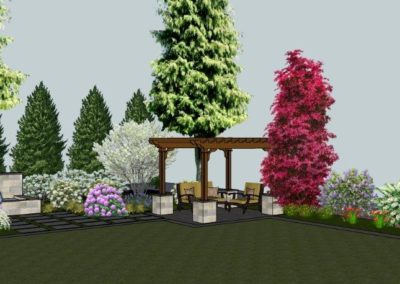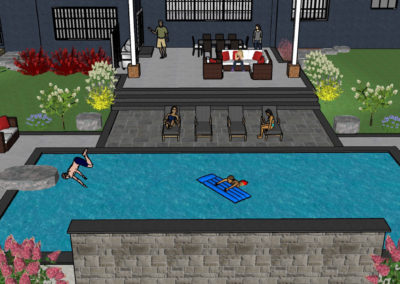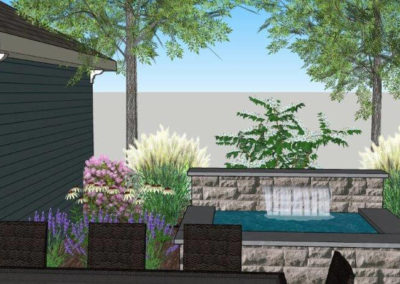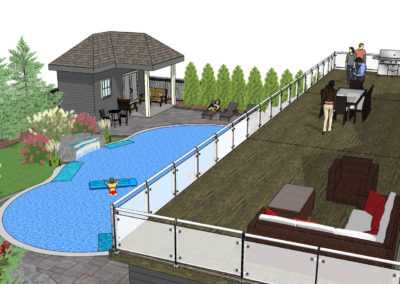3D Design Projects
The north community family had a very large lot to work with. As you can see a large patio near the house with shelter from wind and full sun in the spring. When summer comes they can move to the pool area and enjoy the cabana. Plant material added to screen views from neighbours. No cottage required with this stunning oasis.
This North York back yard provided an intimate entertaining area, with some privacy and increased as the plants matured. A pergola adds to the ‘architectural interest as well as the custom steel screens also added a form of art. Also stunning while lit up at night. Guests enjoy sitting around the fire table for before and after dinner treats.
This Richmond Hill home was complimented by a covered seating area, which allowed for convenience with the small children. Provides an extension of the home with easy access for lunch and dinner. Also the storage shed acted as a small cabana for a fridge for summer parties. The family will also be able to use this space for many years to come. They never have to leave!
This space provides an adequate entertaining area while keeping the green space the client preferred. They love to garden and have a great collection of plants for their guests to enjoy.

